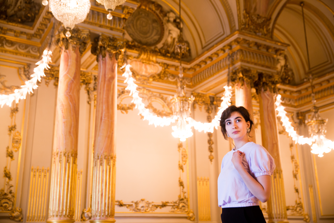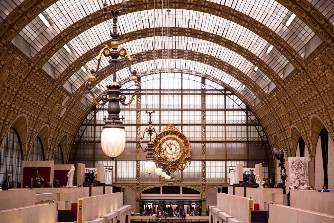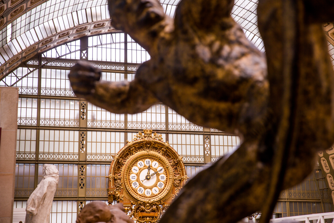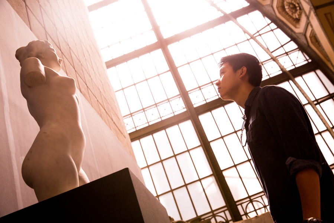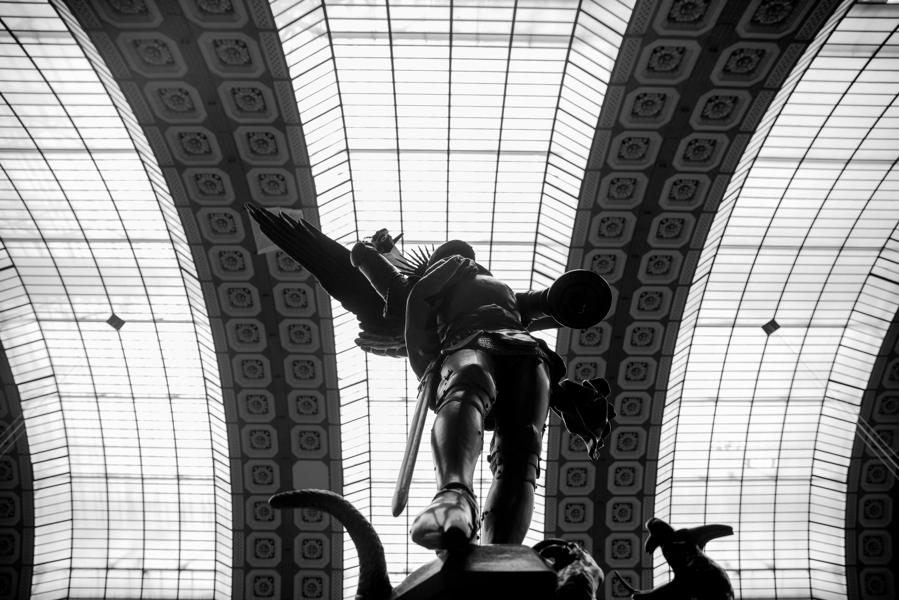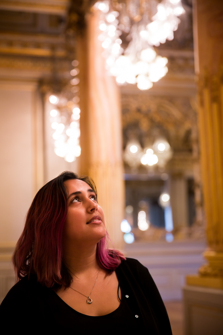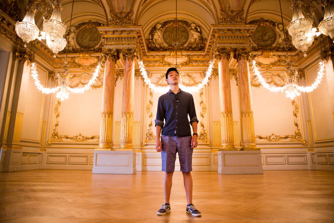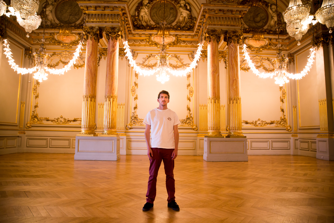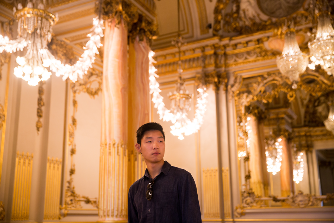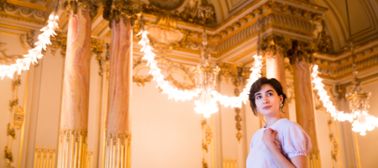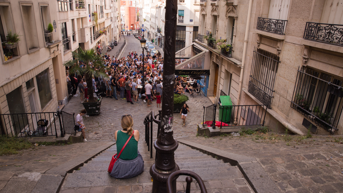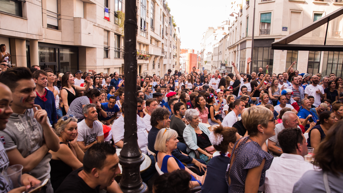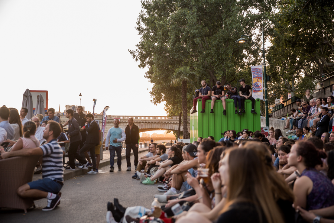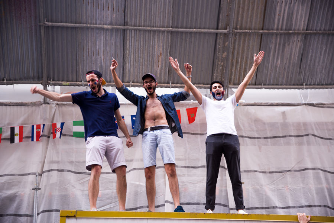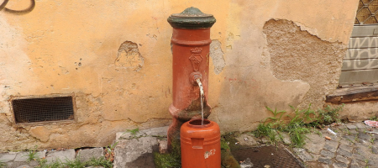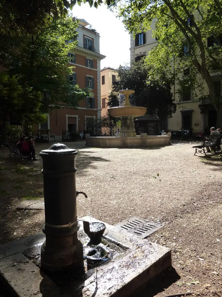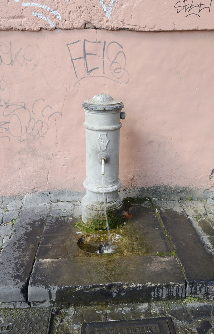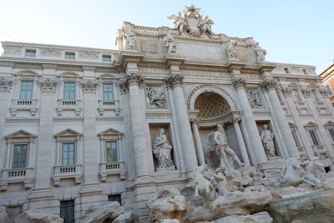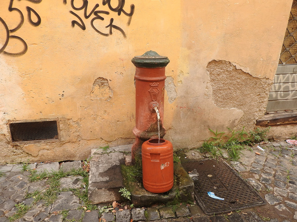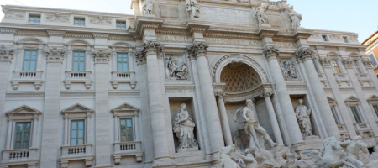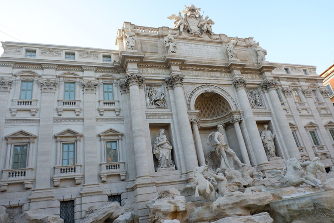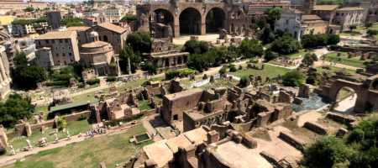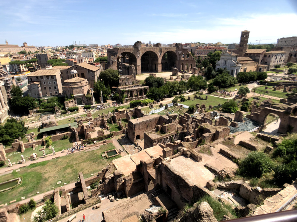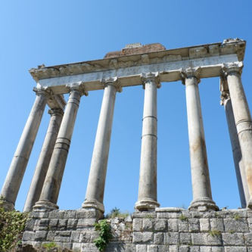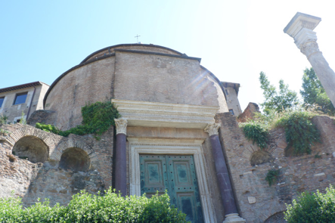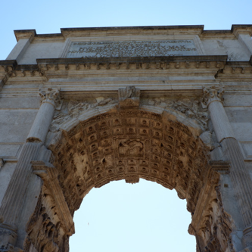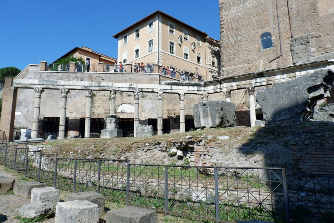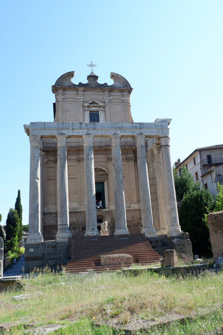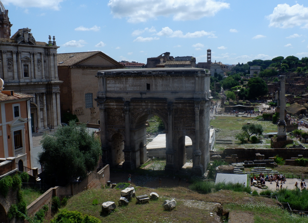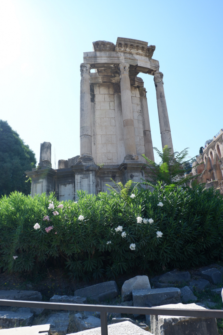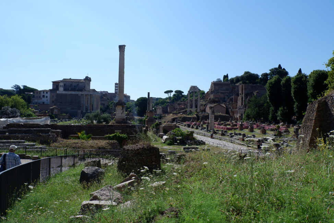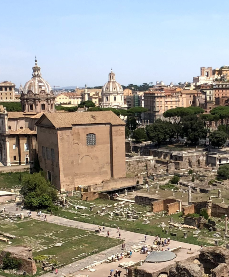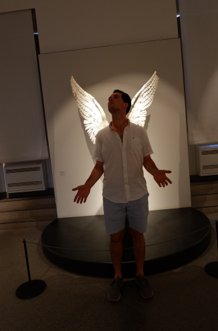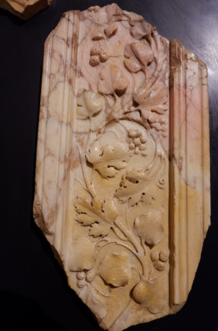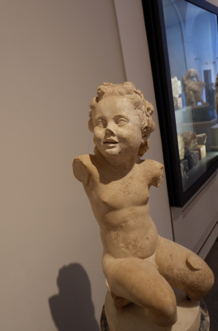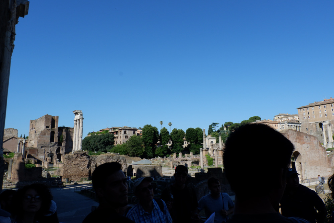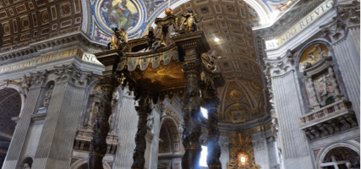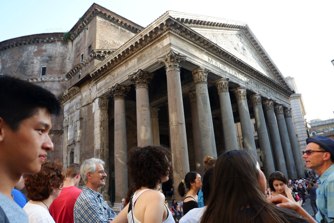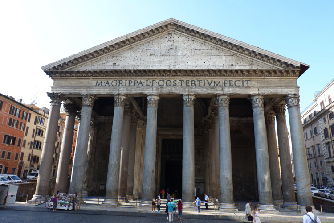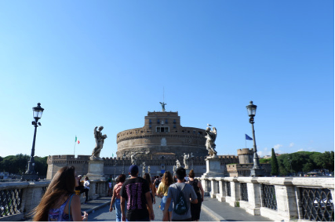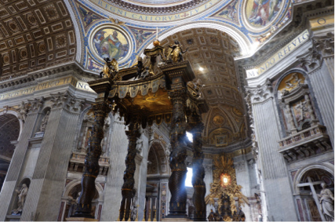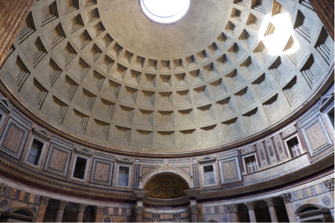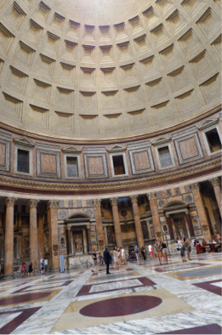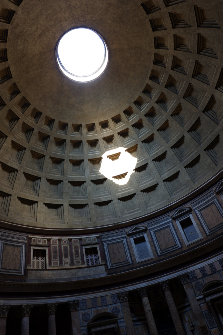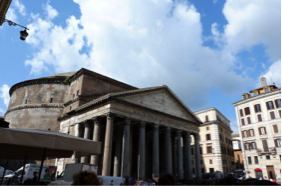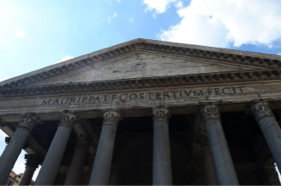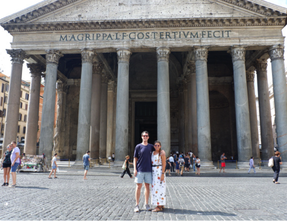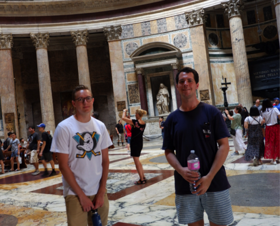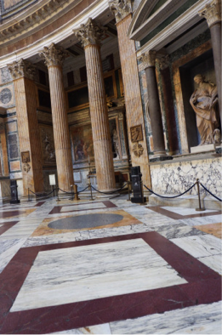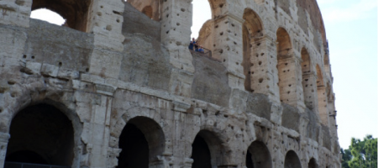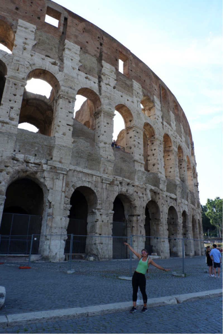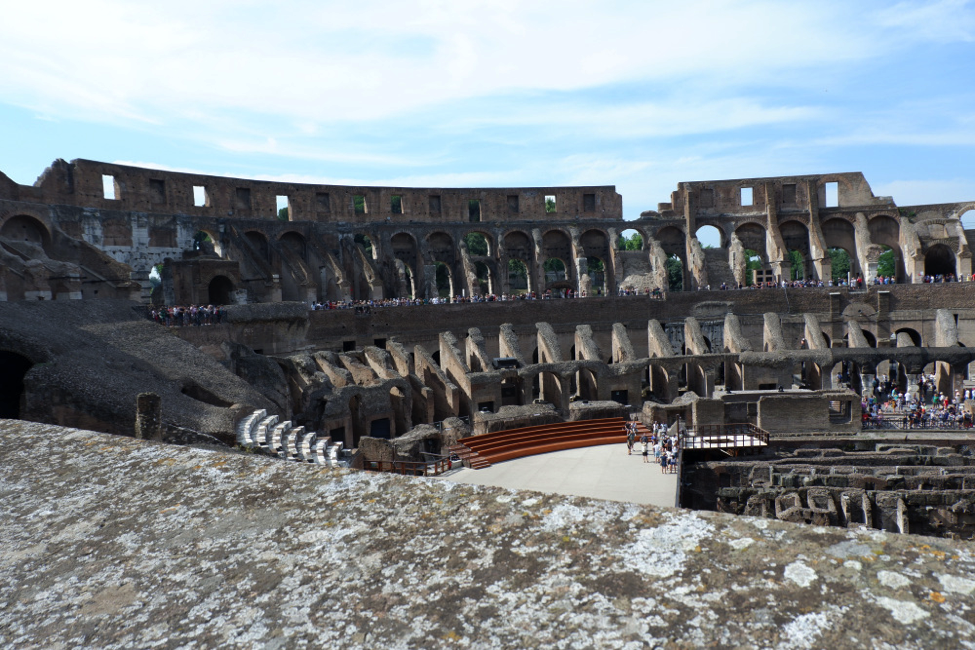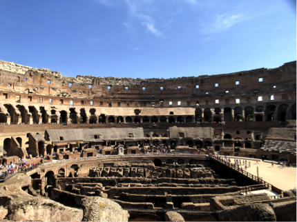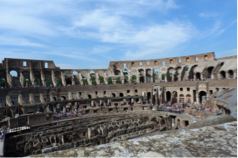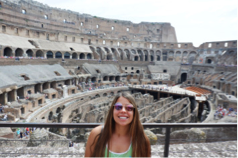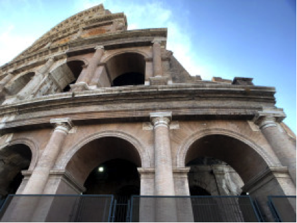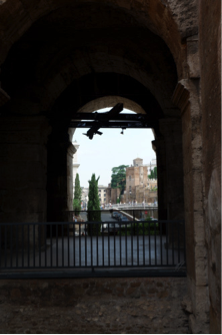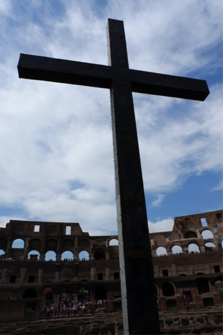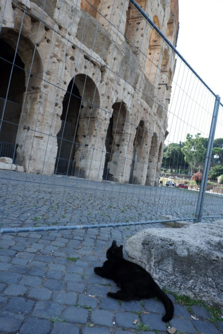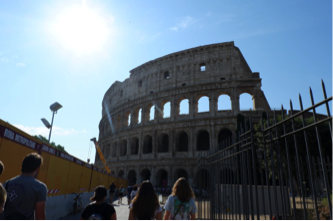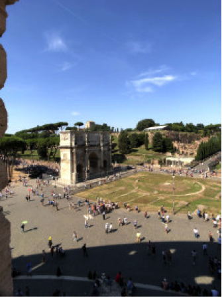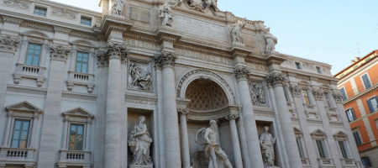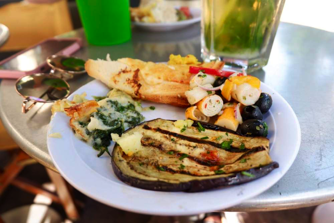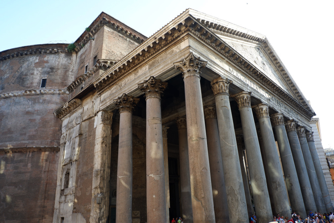During the 1600s two bell towers were built on either side of the porch, but they were removed in the late 19th both because they were fairly unattractive (they were nicknamed the “ass’s ears”) and because they did not reflect the original design of the building.
Today, the Pantheon is still used as a Catholic church, although they only have services on Sundays (Saturday evenings for English speakers), and also do not enforce the usual rule of churches in Italy where you must cover your shoulders and legs down to the knee. It is treated much more like an ancient monument and much less like a typical church. It is, however, free to visit because it is still a church.
The Building
The structural integrity of the building has not been compromised in the nearly 2000 years since it was built. The building has managed to survive fires, earthquakes, invasions of the city, and floods without any worry by modern engineers that it will collapse, which really is remarkable.
The building can be divided into two main areas: the porch and the interior (with the dome). The porch is beautiful. It features monolithic columns of granite imported from Egypt. The word monolithic means that these columns are each made using only one piece of stone! They each weigh over 60 tons, and it would have been an incredibly costly and time consuming process to import them. The pink granite columns on the left side, however, are from the Baths of Nero and replaced the original ones in the mid 1600s .
As stated earlier, the interior of the porch roof used to be covered with bronze, and there were two giant statues of Augustus and Agrippa in the niches on the porch. While the decorations from the pediment and the bronze have been stripped away from the porch, it is still a very imposing and beautiful building to look at from the front.
The Pantheon is, of course, most famous for it’s dome. It was the largest dome in the world until the mid 1800s, and is still the largest unsupported concrete dome in the world. Roman engineers were able to accomplish this thanks to a well-made design and their choice of material: roman concrete. Roman concrete is particularly strong because it makes use of volcanic ash as one of the ingredients. The chemical reaction from using this material actually makes the concrete stronger over time. The design has also allowed the dome to stand for as long as it has. The supporting base of the dome is very wide, at 21 feet thick. As it climbs upwards, the concrete dome gets thinner and thinner until it’s only about 4 feet wide so that there is less weight to support as it gets taller. The dome is a perfect half sphere. The diameter across is as long as the dome is tall from floor to oculus. There is an oculus that’s about 8 meters wide at the top of the dome to allow in light and air. The photos show what the inside looks like today.
